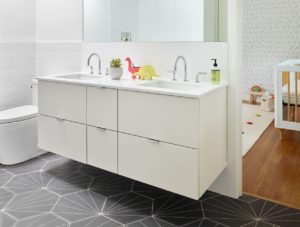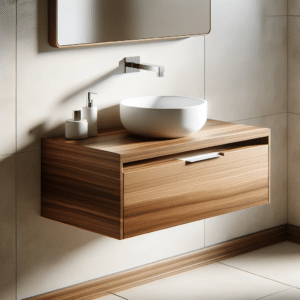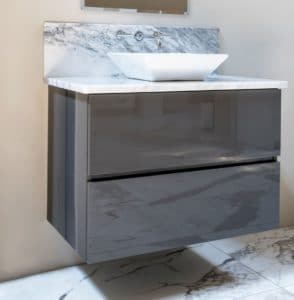Floating vanity inquiries are definitely on the rise and more and more customers are choosing this look for bathrooms. Floating a vanity off the floor instantly gives a room an open atmosphere by creating an illusion of added space. If you’re choosing a tile floor with a beautiful pattern, this also allows for more of the tile to be seen and can elongate a bathroom.

Typical vanities are set on the floors of a bathroom and are mounted to the walls. A floating vanity type is mounted with all of the weight being supported by your bathroom wall. Fads come and go, but great design stays true. This bathroom design variation is here to stay, as they look great and give you the advantages of extra space as well as more foot space than traditional standing vanities.
Are Floating Vanities More Expensive?
The answer to that question is really depends on your bathroom vanity design, the materials used and the finish. Everything the same, traditional freestanding vanities will be more cost effective than wall-mounted vanities as you need to account for an added cost of installation time and materials on a wall hung vanity.
But depending on your choice of vanity styles and vanity colors and finishes, a floor level standing vanity may come in more expensive due to things like functional space it takes up and variations like a single-sink vanity or double vanity (which increases countertop space and materials).
Either can get pricy and crush your budget if you go crazy with your bathroom vanity designs.
Popular Styles and Materials for Floating Bathroom Cabinets
Floating bathroom cabinets have become a staple in modern bathroom design, offering a sleek and space-efficient solution for homeowners. Understanding the various styles and materials available can help you choose the perfect vanity to elevate your bathroom’s aesthetics and functionality.
Wood Varieties

- Overview: Wood is a popular choice for its natural beauty and versatility. It can be adapted to suit various bathroom styles, from traditional to contemporary.
- Common Types:
- Oak: Known for its durability and classic look.
- Walnut: Offers a rich color and smooth texture.
- Teak: Valued for its water resistance and longevity.
- Design Considerations:
- Finish: Options range from glossy to matte, affecting both appearance and maintenance.
- Grain Pattern: Each wood type has a unique grain, contributing to the vanity’s overall look.
Concrete Countertops

- Industrial Appeal: Concrete countertops bring a modern, industrial look to the bathroom and are praised for their strength and longevity.
- Advantages:
- Robustness: Highly resistant to scratches and general wear.
- Versatility: Can be shaped and tinted to fit specific design needs.
- Considerations: Concrete is heavy and may require reinforced cabinetry and wall mounting for support.
Marble Elegance

- Timeless Beauty: Marble is a classic choice that adds a touch of elegance and luxury to any bathroom setting.
- Benefits:
- Unique Patterns: Each slab has distinctive veining, making every countertop one-of-a-kind.
- Durability: Properly maintained marble can last for decades.
- Maintenance: Marble is porous and susceptible to staining and etching, requiring regular sealing and careful use.
Innovative Design Elements
- Sleek Door Panels: Flat or slab door panels are favored for their minimalist appeal, contributing to the floating vanity’s modern look.
- Integrated Lighting: LED lighting can be added beneath or inside the vanity for enhanced functionality and a contemporary feel.
- Mirror Accents: Mirrors can be strategically placed to amplify light and create the illusion of more space.
Material Comparison for Floating Vanities
| Material | Advantages | Disadvantages | Style Adaptation |
| Wood | Natural look, versatile | Sensitive to moisture, requires upkeep | Adaptable to most bathroom styles |
| Concrete | Durable, customizable | Heavy, may need extra support | Suited for modern and industrial looks |
| Marble | Elegant, unique patterns | Porous, requires maintenance | Fits classic and luxurious bathrooms |
Selecting the Ideal Material and Style For Your Bathroom Vanity
When choosing the material and style for your floating bathroom cabinet, consider:
- Bathroom Dimensions: Assess the size and layout of your bathroom to ensure the chosen vanity complements the space without overwhelming it.
- Maintenance Requirements: Each material has its own care needs. Consider how much effort you’re willing to invest in upkeep.
- Budget Constraints: Materials vary in price. Define your budget early in the selection process to narrow down your options effectively.
Floating bathroom cabinets are a functional and stylish addition to any modern bathroom. By selecting the appropriate material and style, you can create a focal point that enhances your bathroom’s design while providing practical storage solutions. Whether you’re drawn to the natural allure of wood, the robustness of concrete, or the classic elegance of marble, there’s a floating vanity option to suit your taste and needs.
How Do You Secure a Floating Vanity?
Here are 3 things you need to know when planning for a floating vanity.
1. Wall Blocking
- The installer/contractor will most likely have to open up the wall to add blocking for support
- Marble and other stone countertops are very heavy, which is partly why blocking is so necessary and why we recommend blocking to be added at Metropolitan
- Ask the installer/contractor to limit the wall destruction so that it’s only behind the vanity, and not bigger than the cabinet dimensions, so additional plastering is not needed

2. Cabinet Plumbing
- When building a floating sink cabinet, the location of the plumbing for the vanity must come from the wall, not the floor
- If moving plumbing is needed, the contractor and plumber will figure out the new configuration to fit with a floating vanity
3. Floating Vanity Sizing
- Wall hung vanities come in three heights: 21″, 24″ and 27″. Most vanities are hung 34.5″ off the floor, and so if you have a 21″ tall vanity, it will be 13.5″ off the floor
- The height of the plumbing will determine the height of the vanity

Vanity Design
- At Metropolitan we can build custom floating vanities in any style! Wall hung vanities can be made in full overlay or inset cabinetry, and in a modern style or transitional. Sky is the limit!
- We offer great stock floating vanity options, too! Our Cityline bathroom cabinets are a great budget-conscious vanity option, like this gorgeous grey gloss one as seen in this photo below

What is the best height for bathroom vanities?
A floating bathroom vanity is both functional and decorative, and as such, it should play a prominent role in your decorating scheme for your bathroom.
The size and style you choose for your vanity cabinet will largely depend on the size and style of your bathroom. For example, if you’re doing a bathroom remodel, a smaller vanity will work better in a smaller bathroom, and a larger traditional vanity will fit in better with a larger wall.
In a powder room, taller vanities will provide more counter space and a sitting height that’s ideal for grooming. A taller vanity will also make a smaller bathroom feel bigger. A higher countertop or a pedestal sink will come in handy if you like to keep lots of bath products and towels on hand.
For more bathroom ideas, view our gallery here!
To get started on your next bathroom project, contact us!
Floating Vanities FAQs
Are floating vanities a good idea?
Floating vanities are an excellent choice for modern bathrooms, offering a sleek, space-enhancing look and ease of cleaning. They are ideal for creating an open, airy feel in both small and large spaces.
How do you support a floating bathroom vanity?
Floating vanities are typically mounted to the wall using a sturdy bracket system anchored into the studs. Proper installation ensures they are secure and can support the weight of the basin, countertop, and stored items.
Do floating cabinets cost more?
Floating cabinets can be more expensive than traditional vanities due to the need for robust mounting systems and sometimes more complex installation. However, prices vary widely based on materials, size, and design.
How much weight can a floating vanity support?
A properly installed floating vanity can support a significant amount of weight, often up to several hundred pounds. The exact weight capacity depends on the construction of the vanity, the wall structure, and the mounting hardware used.
