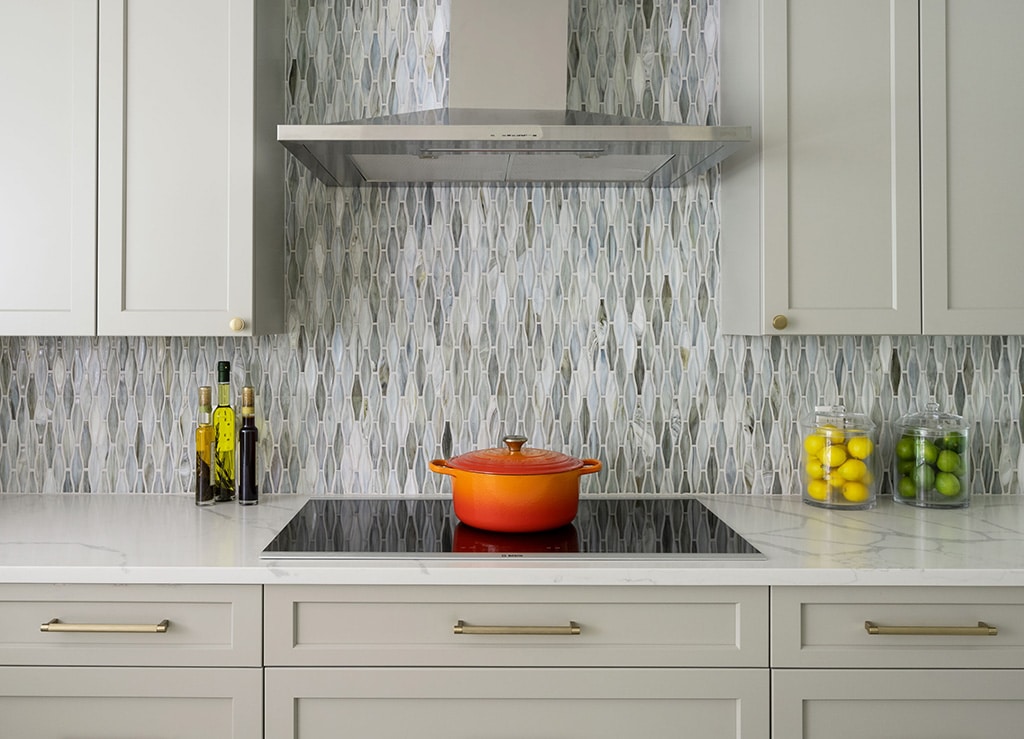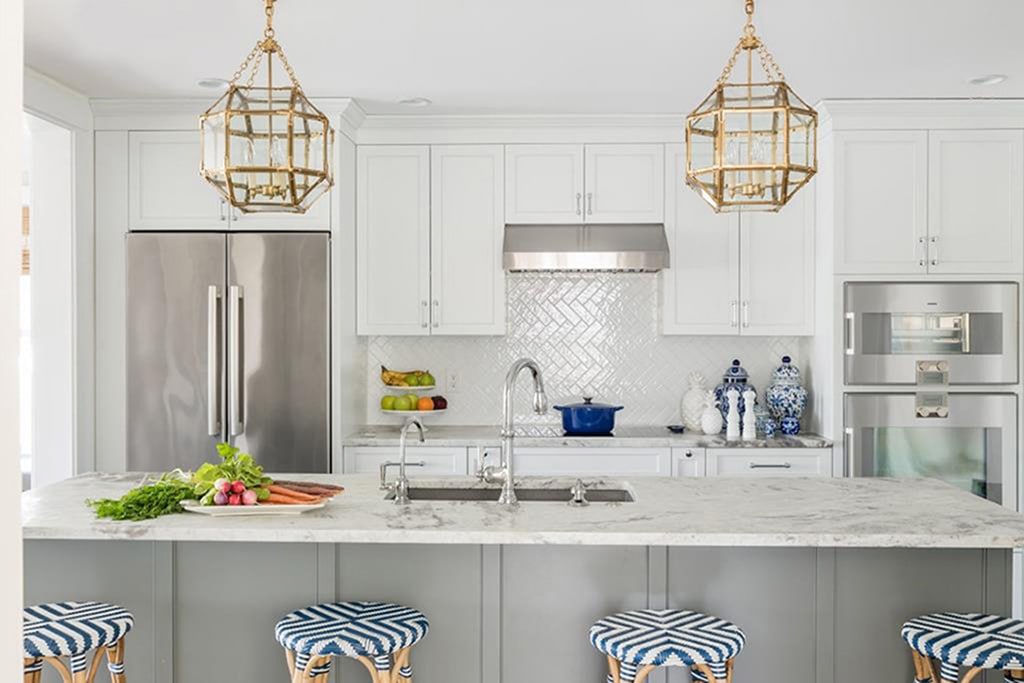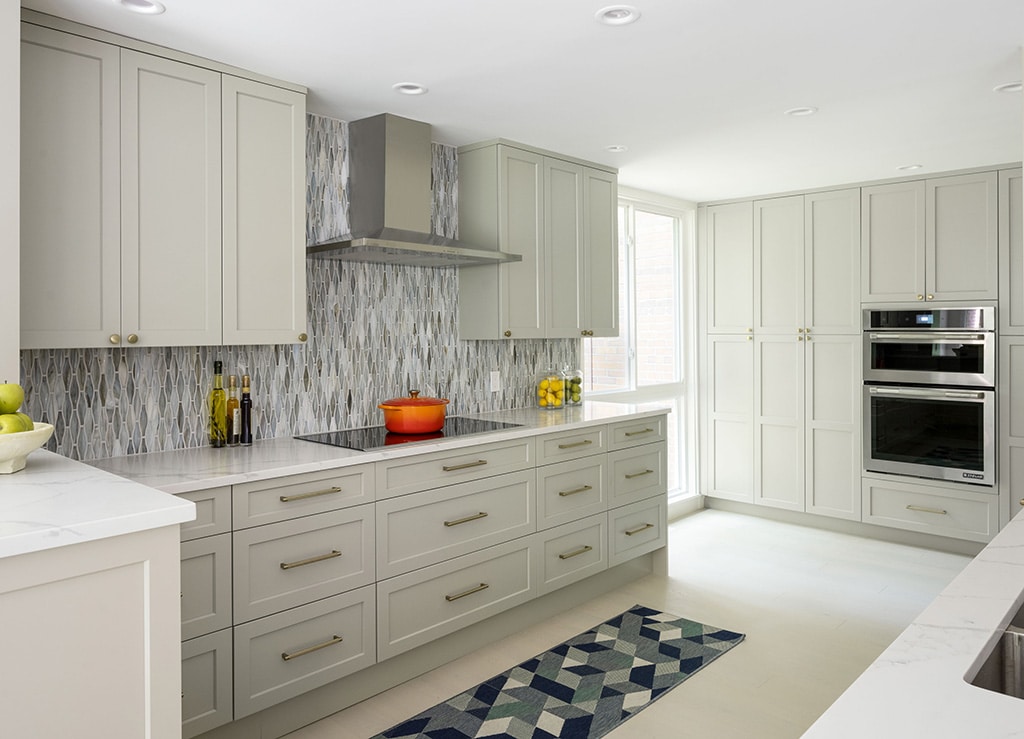What Should Your Cabinets Height From The Floor Be?
If you’re planning on installing new kitchen cabinets, it’s important to know what should your cabinets height from the floor be? If you get the wrong kitchen cabinet heights, it can create a cramped space that is difficult to cook and work in.
But, if you get the cabinet height right, you won’t have these problems and your kitchen will feel more spacious and open. The answer depends on a number of factors, but most experts agree that unless you are going for custom tall cabinets, you want them to be anywhere from 30 inches to 36 inches.
The Most Common Wall Hanging Upper Cabinet Height Options
- There are standard dimensions and three common options for the height of upper cabinets 84, 90, and 96 inches.
- The 84-inch kitchen cabinet leaves about a foot up top between the cabinet and a traditional eight-foot ceiling.
- Measure the height of your countertops from the floor as the base cabinets determine the height of the upper cabinets.
- The upper kitchen cabinet should be installed at least 54 inches from the floor to allow for a conventional backsplash.
- Keep the upper kitchen cabinets within comfortable reach by keeping the base cabinets between 32 and 36 inches high.
Measure the Height of Your Cabinets From The Floor
To measure the height of cabinets from the floor, you need to first measure the height of your ceiling.
If you want to use crown molding around the ceiling, you’ll need to leave space for it. For an 8′ ceiling with crown molding, you would want to use something like 36″ tall cabinets. This will ensure that the molding lines up with the top of the cabinets and leaves no blank space in between.
Make sure to measure from the bottom of the lower cabinet to the floor and not from the wall.
Upper cabinets should be at least 18 inches from the base cabinets to keep them within reach and comfortable.
Most upper cabinets have multiple shelves, so it’s important to keep them low enough for easy accessibility.
What To Do If You Are Installing Cabinets Over A Dishwasher?
If you are installing cabinets over a dishwasher or washing machine, be sure to consult an electrician first.
If you are installing wall cabinets or a utility cabinet over a dishwasher, you will need to make sure that you have enough clearance between the top of the dishwasher and the bottom of the cabinet. You should also leave at least a two-inch gap between the dishwasher and the wall so that air can circulate.
Measure the height of the dishwasher from the ground or countertop.
Draw a line on the wall at that height to indicate where the top of your cabinets will be.
If the cabinet will be installed over a dishwasher, make sure to choose a sturdy and level surface.
If you are installing crown molding, make sure it is not obstructing any of the screws that hold the cabinets in place.
If you are installing cabinets over a dishwasher, make sure the floor is dry before beginning.
If the dishwasher isn’t draining properly, check the water supply and connections and also check for clogs in the drainage system or at the dishwasher itself.
If there are no clogs and the dishwasher still isn’t draining properly, try using a plunger to clear any obstructions.
If all of these solutions fail, call a professional plumber to fix your drainage system.
What To Do If You Are Installing Cabinets Over A Refrigerator?
If you are installing cabinets over a refrigerator, you will need to measure the height of the refrigerator so that you can make sure that the cabinets will fit the kitchen layout. You will also need to take into account the width of the refrigerator so that you can make sure that there is enough space between the cabinets and the refrigerator.
Tall cabinets are often installed in a kitchen alcove alongside the refrigerator.
The standard cabinet depth for wall cabinets is 12 inches deep.
Wall cabinets are available in heights of 30 inches to 42 inches, depending on your ceiling height and preferences.
If the cabinet is less than 24 inches deep, you can install it over the refrigerator.
If the cabinet is more than 24 inches deep, you will need to remove the refrigerator and install the cabinet over a new one.
Be sure to read your owner’s manual before beginning installation so that you know how much space there is between the appliances and your cabinets!
How To Measure For Base Cabinets
There are a few key ways to measure base cabinets. One way is to measure the height and width of the opening where the cabinets will be placed and then add the desired width of the cabinet to each measurement. Another way is to measure from the floor to the desired height of the cabinet and then add the desired depth of the cabinet to that measurement.
Be sure to think about accommodating those with special needs or limited mobility.
Base cabinets come in a variety of heights, depending on the materials used.
The height is flexible and can be adjusted by adding an underlayment or a finished floor or installing directly onto a supportive framework.
Countertops should fit the user, but due to individual needs, some go as low as 32″ and as high as 38″ or even 48″.
How High Should Kitchen Wall Cabinets Be From The Floor?
There is no one-size-fits-all answer to this question, as the height of your kitchen wall cabinets will depend on a variety of factors, such as the size of your kitchen and the height of your ceilings. However, a good rule of thumb is to have your kitchen wall cabinets be somewhere between 36 and 42 inches from the floor.
Wall cabinets should be 18 inches from the floor to avoid obstructing counter space and range hood access.
Cabinets higher than 18 inches above the countertop may not leave enough space underneath them for a cooktop and will require a taller cabinet to be installed in its place.
During installation, cabinets go in before the countertop is placed, so the installer needs to take into consideration the thickness of the countertop when measuring the position.
What Is The Standard Height Of Bottom Kitchen Cabinets?
The standard height of bottom kitchen cabinets is usually around 34 to 36 inches.
You should also consider the thickness of the countertop you place on it when choosing the height of your bottom kitchen cabinets.
Base cabinets dictate the height of upper cabinets, and most upper cabinets have multiple shelves.
Should Kitchen Cabinets Touch The Floor?
Generally speaking, kitchen cabinets are attached directly to the subfloor.
The subfloor is used to handle the weight of base cabinets and any additional fixtures or appliances.
It’s better to attach the cabinet to the subfloor for excellent stability and durability.
Consider Type Of Flooring
There are a few things to consider when deciding if kitchen cabinets should touch the floor: the type of flooring, whether there’s an existing flooring installation, and if there is a basement.
If you have a hardwood or tile floor, it’s generally best to leave your kitchen cabinets at least 18 inches from the floor. This will prevent them from being in the way of counter space and range hood access. If you have an unfinished basement or live in a house with an uneven foundation, it may be necessary to install kitchen cabinets that touch the floor in order to avoid wobbling.
Base cabinets can be attached to the wall instead of the flooring material if necessary.
Alternative Types Of Base Cabinets
Base cabinets, wall cabinets, and tall cabinets come in different widths and heights and are designed to fit properly in standard kitchen layouts.
Base cabinet alternatives include floating cabinet types that leave space between the floor and the fixture, as well as modular and wall-mounted cabinet types.
All three cabinet types come in different widths and heights which means they can be fitted perfectly into standard kitchen layouts.
Conclusion
Kitchen cabinets are one of the most used spaces in your home. Different kitchens use will require different cabinets. If you are planning on building new kitchen cabinets, make sure that the height of your kitchen cabinets is adequate for your required counter height and your family.
The standard height of cabinets is 36 inches but you are free to adjust within reason. Contact one of our design specialists today to discuss your custom cabinets!


